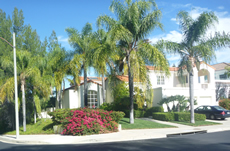LEASED
UNFURNISHED
Fabulous location in prestigious guard gated
Ridge at Calabasas
23367 Park Colombo
five bedrooms
four and a half baths
4,694 square feet
EXCLUSIVE
Originally the "Santa Barbara" show home.
Exquisitely designed estate by William R. Pauli, AIA.
(winner of The Gold Nugget Best in the West awards, which are handed out by the Pacific Coast Builders Conference and Sun/Coast Builder Magazine, "annually to salute the outstanding achievements in architectural design and land-use planning for residential projects in the 14 Western states.)
Spacious two story formal entry with skylights and limestone floors.
The elegant formal living room has a fireplace, beautiful picture window, and
vaulted ceiling. the shuttered doors open out to a covered secluded patio area.
Formal dining room has Strauss crystal chandelier.
The large family room has fireplace, wet bar with granite counter, the shuttered doors open out to a covered patio garden and pool.
The kitchen is open to the family roomand has granite counters and large granite center island,
The kitchen dining area also opens out to garden.
The downstairs bedroom is suitable as a maid's room or office, it has its own bathroom which opens to the side yard and is useful as a "poolbath".
The granite counter in the guest powder room matches the granite found in the wet bar, the kitchen and the family room fireplace, and has matching limestone floor
The laundry room has ample cupboards, white ceramic tile counter, a sink, washer and drier.
The Garage has lots of built in storage cupboards and room for three cars.
The Large Master Bedroom Suite has a fireplace, vaulted ceiling, sitting room, balcony
and spectacular views.
There is a spacious walk in closet.
The spa like Master Bathroom has his and her sinks and vanity area.
A large luxury spa bath sits beneatha tall skylight, and the large shower has a seating area large enough for 2 persons.
The counters, shower and surrounds are custom designed with
a sensational limestone.
The next bedroom has large covered balcony, mirrored closets -
jack and jill bathroom
which connects
second bedroom.
The upstairs hall has two large linen cupboards.
Upstairs the fifth bedroom has mirrrored closets and its own bathroom.
The house has an intercom/radio system.
Designer plantation shutters are used throughout and
there are many other designer touches.
The luxury Pool, spa and lush garden landscaping were designed
by Dennis Stevens of Beverly Hills.
Cul-de-sac corner location.
Just down the road from the Ridge is "The Commons", Calabasas' wonderful shopping center
The Ridge is in the zone which allows entrance to schools within the Las Virgenes Unified School District.
There are also excellent private schools very nearby.
This property includes
access to Calabasas Park and Lake both of which are within walking distance of the Ridge
Additional Features:
Appliances: Dishwasher, (Sub-Zero refrigerator, freezer, icemaker)
washer, dryer, garbage disposal, central vacuum
Cooking Appliances: Double oven, gas ceramic cook top
Cooling Type: Central A/C,
Heating Type: Central water heater
Floor Materials: Carpet, limestone, ceramic tile, fossil limestone used in rear garden and patios
Fireplace Rooms: Living room, family room, master bedroom
Kitchen Features: Granite counters, limestone floor
Baths : 4 + 1/2
Master Bedroom Features: vaulted ceiling, sitting room, fireplace, balcony, shutters, view, carpet
Master Bedroom Bath: spa bath, shower, separate wc with window, mirrors, limestone counter and spa bath and shower surrounds, limestone covers the wall, 2 sinks, carpet, shutters skylight
Downstairs Bedroom (Maid’s/ Office Bath) features:, shutters, carpet, mirrored closet, double doors, bathroom with access to yard(pool bath)
Bedroom 3 features: carpet, shutters , opens to large covered balcony, mirrored closet, vaulted ceiling, jack and jill bath
Bedroom 4 features: carpet, shutters , mirrored closet, jack and jill bathroom
Bedroom 5 features: carpet, shutters , mirrored closet, en suite bathroom
Eating Areas: Family kitchen, formal dining room
Laundry : Individual room, inside, cupboards deep sink, washer, drier, ceramic tile counter, limestone floor
Family Room Features: Fireplace, wet bar, limestone floors, shutters
Living Room Features: Fireplace, carpet, picture window, vaulted ceiling, alcove,
shutters, access to rear patio
Dining Room Features: adjacent to kitchen, carpet, shutters, alcove, Strauss crystal chandelier
Garage: 3 car, storage cupboards
Patio Features: 2 Patios, skylights, lighting, limestone floors
Pool: heated, fossil limestone
Spa Construction: In ground
Spa Descriptions: Heated
Sprinklers: Sprinkler System
Fence: iron
View: Panoramic view from masterbedroom and bath
Year Built: 1990
Building SqFt: 4,694
Stories: Two
Exterior Construction: Stucco
Style: Mediterranean
Arichitect: William R. Pauli AIA
Built by: Harlan Lee & Co
Landscape and pool design: Dennis Stevens, Beverly Hills
Common Walls: Detached/No Common Walls
Property Condition: Excellent
TV Services: Cable TV
Lot Location: Corner Lot
Cross Street: Park Antonio
Driving Directions: see map
Furnished: Unfurnished
Lease Term Time Span: 1 year
Price Per Sqft:$
Monthly Rent: $
Deposit Security required
Credit Report Paid By: Tenant
HOA : yes: Paid by Tenant
Rent Includes: Weekly gardener service, weekly Pool service, access to Calabasas Park and Lake
Listing Status: Active
|
